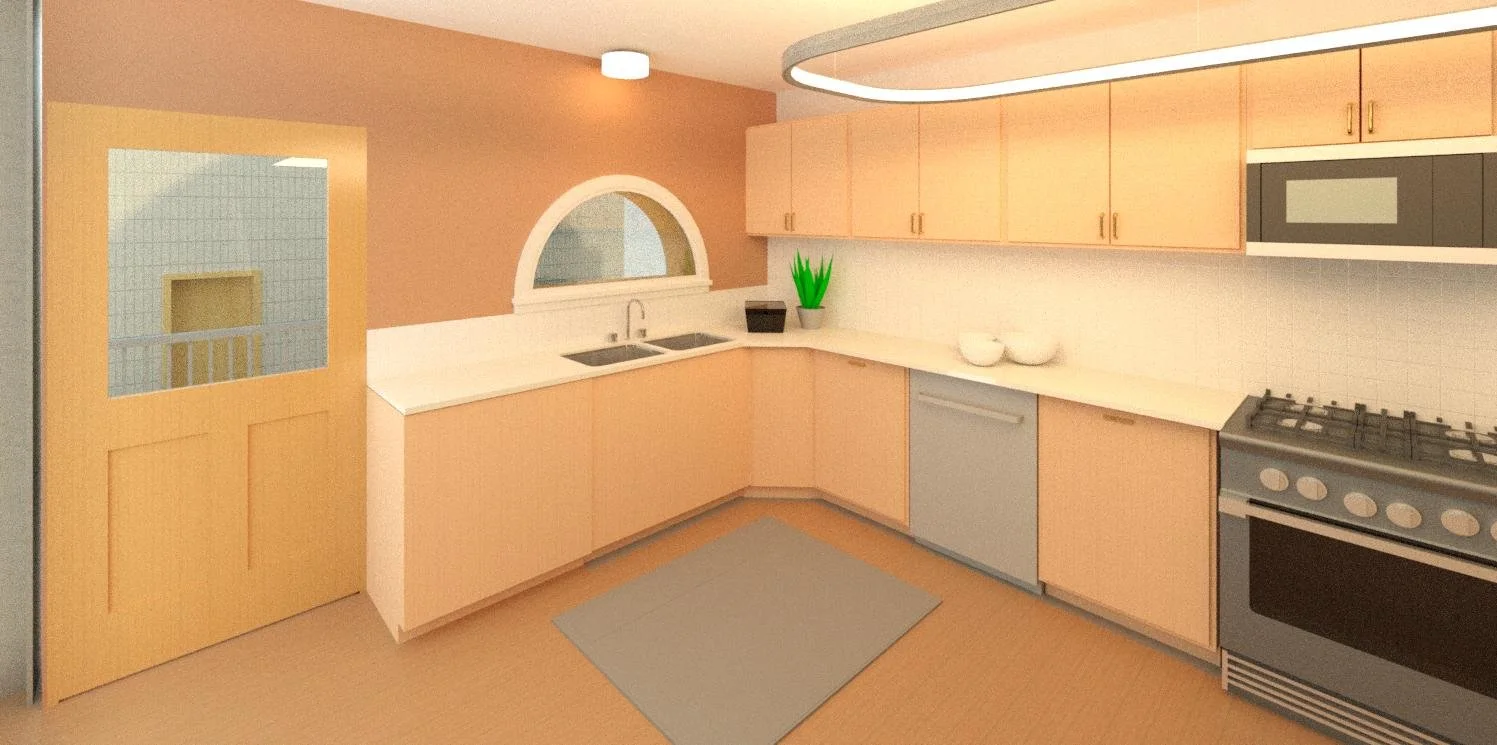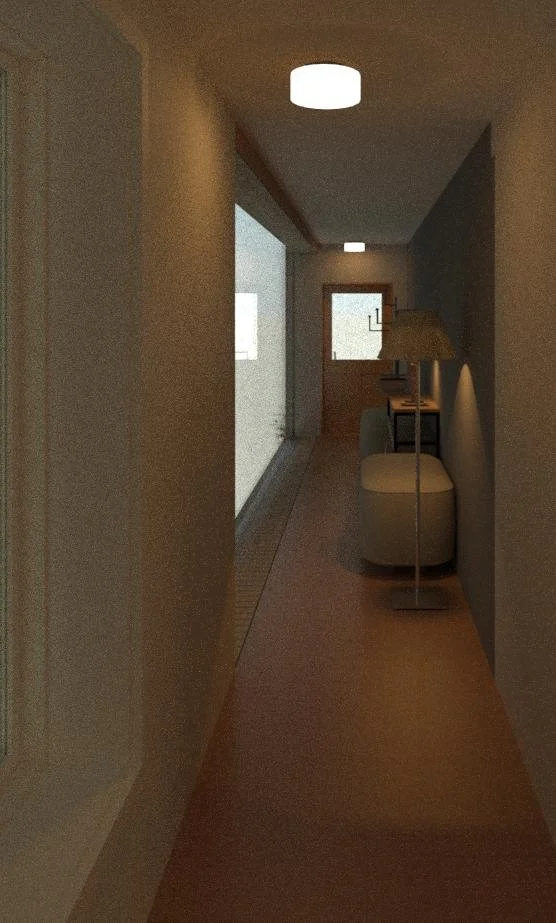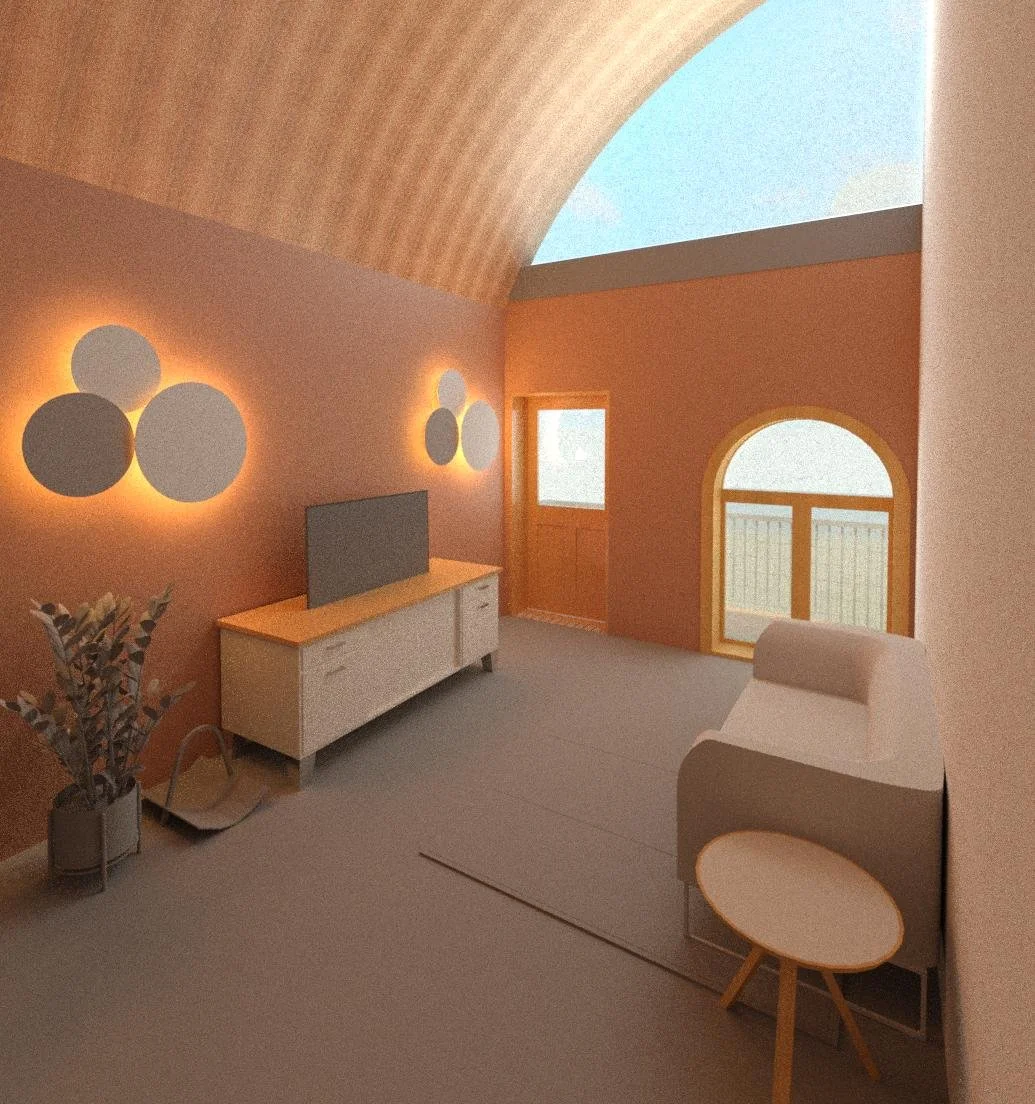GENERATIONAL LIVING
2904 Linder Ave is a traditional Chicago bungalow that is being renovated by an affordable housing firm, Duo. The neighborhood consists of many families of varying generations who have lived there for many years. The bungalow is designed with the idea that the home will adapt to the users changing needs. The more the building is able to adapt with the changes of the family, the longer they can stay there and invest in the home. The current renters have lived there for 20 years and have adapted larger spaces into more small spaces. These renters do not like open concept and want spaces that are purpose built. The interior spaces are all designed with modern, earth tone, neutral colors, fixtures and finishes so that occupants can bring their own furniture, art work, and décor, without worrying that their new home’s interior clashes with their possessions.
Course:
Graduate Studio 5:
Comprehensive Studio
Year
Fall 2023
Type:
Affordable Housing
Location:
Chicago, IL
Business Problem:
Duo purchased three homes to renovate and are looking at ways to give back to their community. How can Duo assist the renters being able to buy their unit.
Business Solution: Duo is proposing holding renters rent in a savings account that can then be used for their down payment. This only works however if the renters like their home and that it’s renovated towards what they want for their home.
UNIT DIVISION LAYOUT
Traditional home layouts separate the living space from the sleeping space. Sleeping spaces are also almost always upstairs in two floor dwellings which doesn’t allow for flexibility. By designing with a mix of programing on each floor it allows for more flexibility. Having a mix of program on each floor allows families to adapt their space as they grow and change over time. Diagram A shows how a traditional home is laid out, while Diagram B shows the new proposed layouts for each building. The diagram on the right shows how traditional homes are laid out. The diagram below on the left shows the the proposed floor plan changes. The diagram on the right shows changes to the building envelop
Floor Plan Layouts
LINDER AVE
CENTRAL PARK
LOWELL
Building Envelope Changes
LINDER AVE
CENTRAL PARK
LOWELL




































